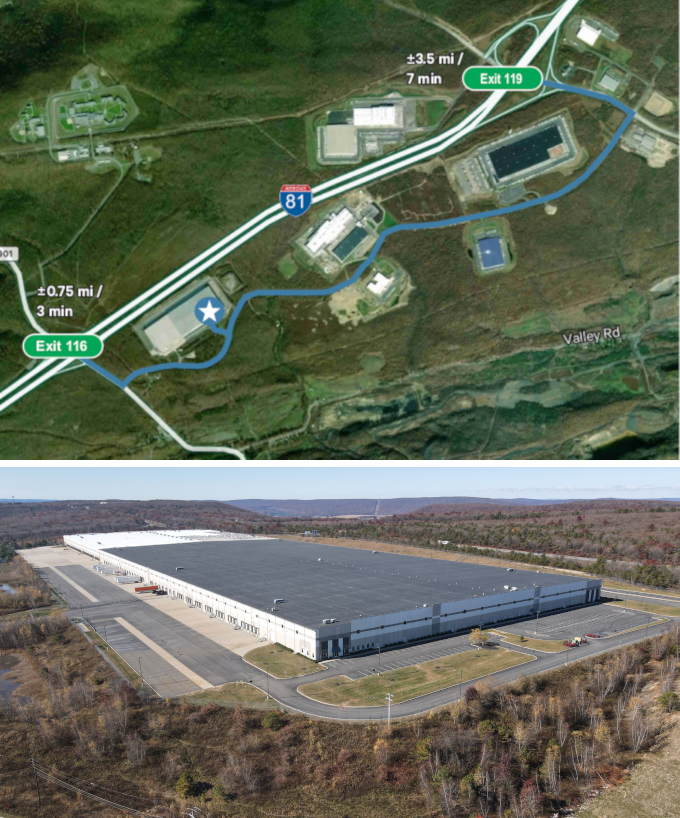Available Space
Highridge Business Park
25 Keystone Boulevard
Class A Industrial Space for Sublease
Footprint: ±357,500 s.f.
Cross dock design. Fully fenced, gated and secured
Space Dimensions: 650’ x 550’
Office Area: 8,687 s.f. Main Office Areas with (2) 500 s.f. Shipping Receiving Offices
Dock Doors: 40 (expandable to 92)
Trailer Parking: 104
Car Parking: 148
Column Spacing: 50’ X 50’ with 60’ speed bays
Ceiling Height: 36’
Sprinkler: ESFR
Power: 3,000 amps, 480/277 volts, 3 phase
Highridge Business Park
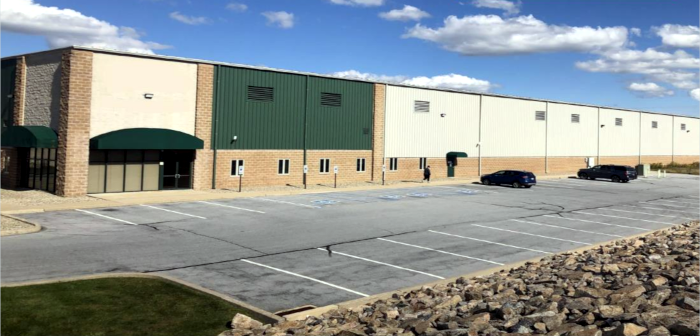
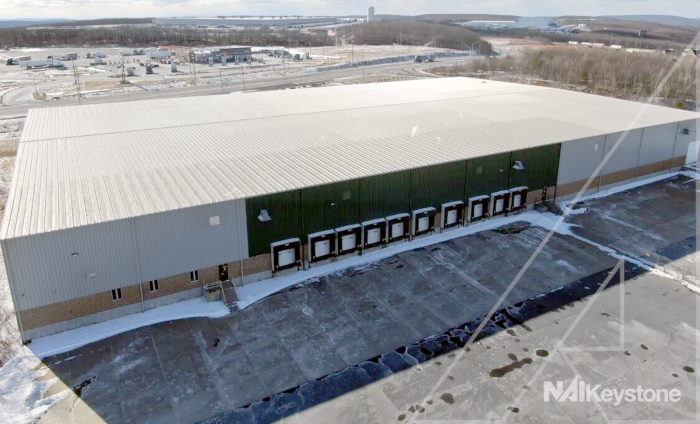
50 Keystone Boulevard East
Class A Industrial Space for Lease
Footprint: 100,000 s.f.
13.11 acres
1,600 s.f. office space w/ central air & ac
10 loading docks
30′ clear height
50 x 50 column spacing
ESFR sprinkler
T5 Lighting
Rausch Creek Logistics Center
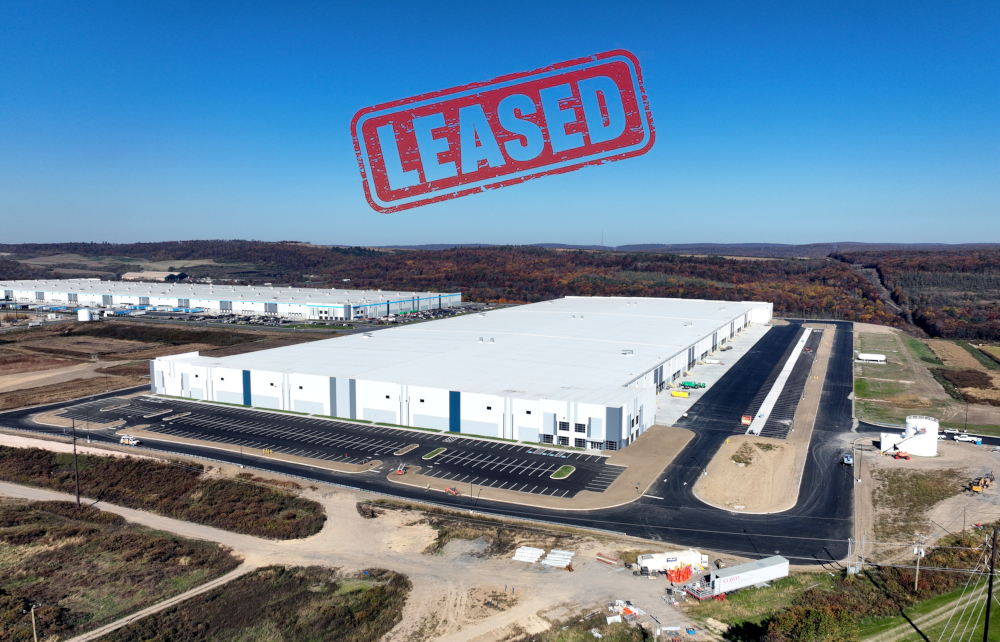
Class A Distribution Center
PA I-78/I-81 INDUSTRIAL CORRIDOR
251 Westwood Hill Road
Tremont, PA
Footprint: Building Area ± 1,005,182 RSF
Building Dimensions 620’ x 1652’
Loading Configuration Cross Dock (full circulation)
Parking ± 288 car parking ± 210 trailer
Loading 177 dock positions equipped with dock seals, bumpers and Nordock 45,000 lbs mechanical levelers; 4 drive-ins
Floor 7” thick reinforced concrete slab
Lighting LED
Clear Height 40’
Column Spacing 50’ x 54’ typical; 60’ x 54’ speed bays
Truck Court 190’ minimum
Fire Protection ESFR
Electrical 6000 AMPS (expandable)
HVAC Roof mounted, Cambridge, Gas-fired unit heaters
PNK Mountain Valley
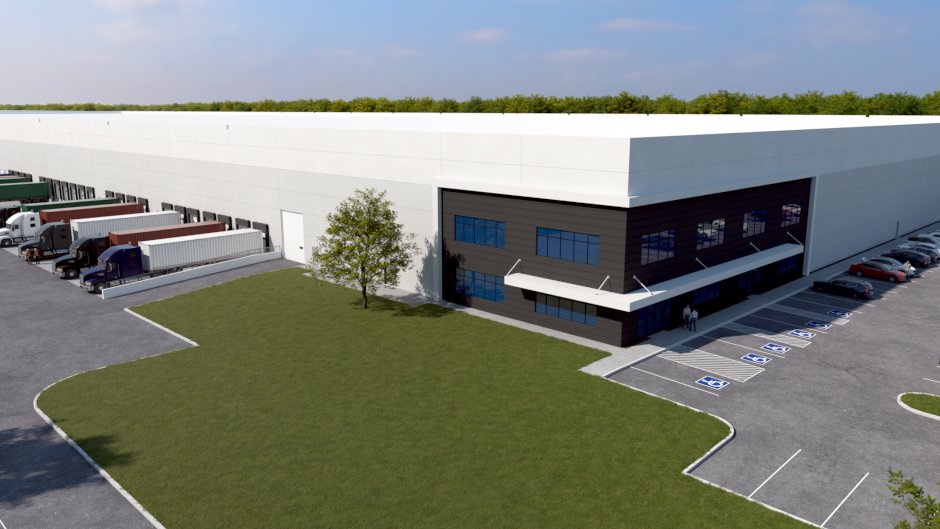
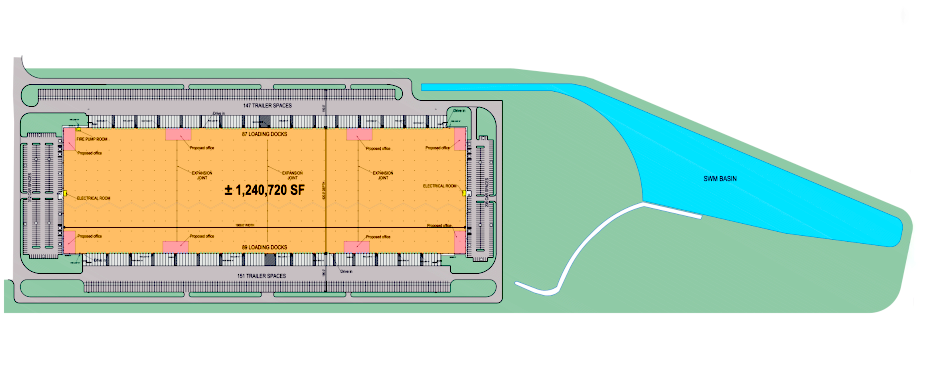
Burma Road
Barnsville, PA
Footprint: Building Area 1,240,720 SF
Building Dimensions: 620′ deep × 1988′ wide
Loading Configuration: Cross Dock (full circulation)
Parking: 520 car | 298 trailer
Loading: 210 dock positions with levelers; 6 drive-ins with concrete ramps
Floor: 8” reinforced concrete slab
Clear Height: 40’
Column Spacing: 50’ x 56’ with 60’ speed bay
Truck Court: 190’ with concrete apron
2001 Market Street
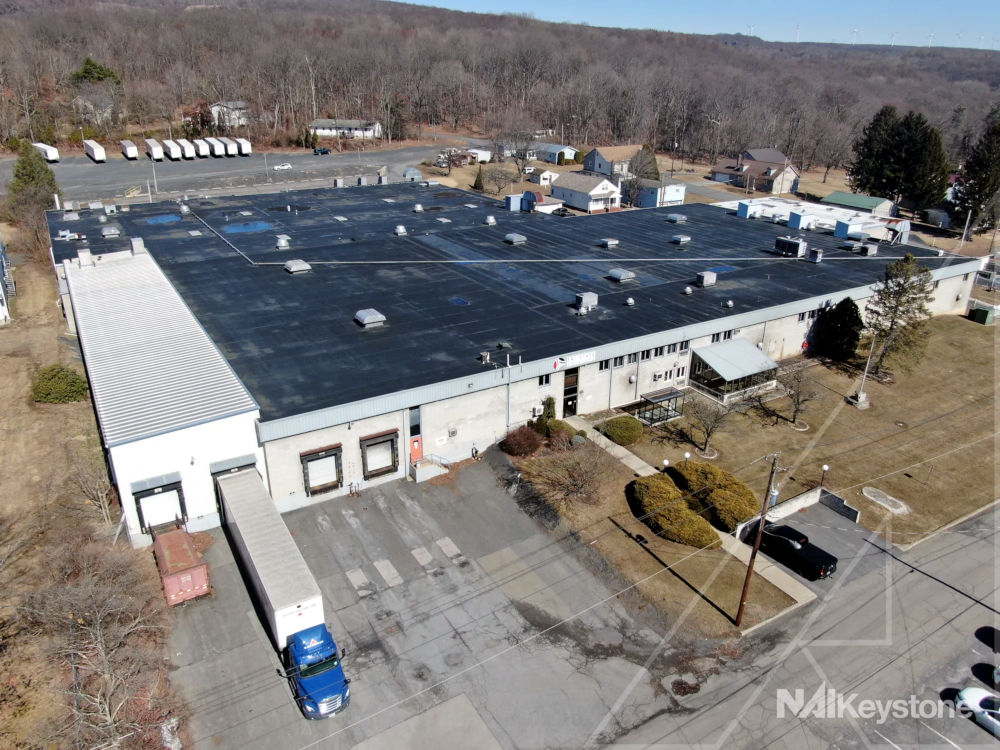
Industrial Building
Ashland, PA – Nearby access to I-81
Property Features: First Parcel
110,000 sf Manufacturing Facility
7.37 Acres
10 Loading Docks
3 At-Grade Drive-In Doors
Large Truck Parking Lot
Public Water/Sewer
Zoned Industrial Commercial
18’ Ceilings in Main Production Area
25’ Ceilings in High Bay Addition
High-Powered Electric Capacity: 4,000 Amp 208v 3ph, 2,500 Amp 480v 3ph
Roof Age Is Estimated To Be Over 20 Years
Property Features: Second Parcel
1.9 Acres
2-3 Buildings
Mechanics Shop
Additional Expansion Area and/or Enhanced Truck Circulation/Loading
Status: SALE OR LEASE
10 Schultz Road, Delano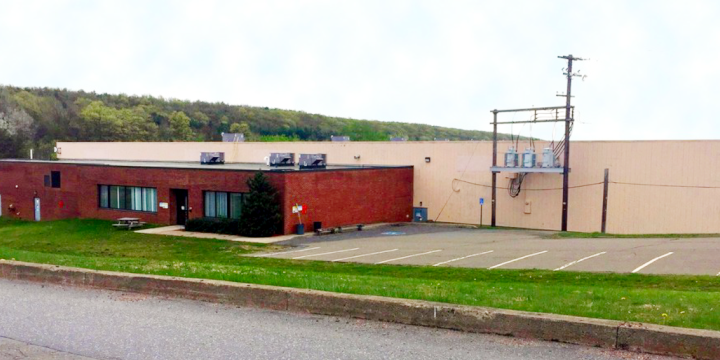
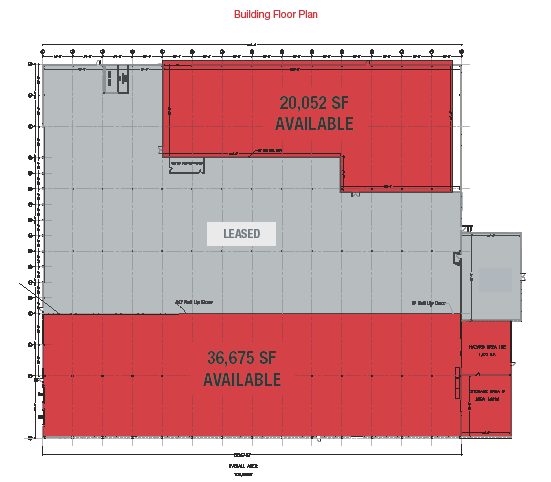 Space avaiable in one story industrial building located about 10 miles south of Hazleton,1/8 mile from I-81 exit 134.
Space avaiable in one story industrial building located about 10 miles south of Hazleton,1/8 mile from I-81 exit 134.
Delano Industrial Park
First space with 20,052 sf has 2 dock doors
Second space with 36,675 sf has 2 dock doors
20’ ceiling height
Wet sprinklers
Columns 25’x50’
480v 1600 AMP power
Propane heat
Zoned Industrial-Commercial District
Sewer: Public
Water: Public
Lease Rate: $6.00/sf NNN’
Status: Space divided. Some space still available for immediate occupancy – Check for square footage remaining
147 Lincoln Drive, Hometown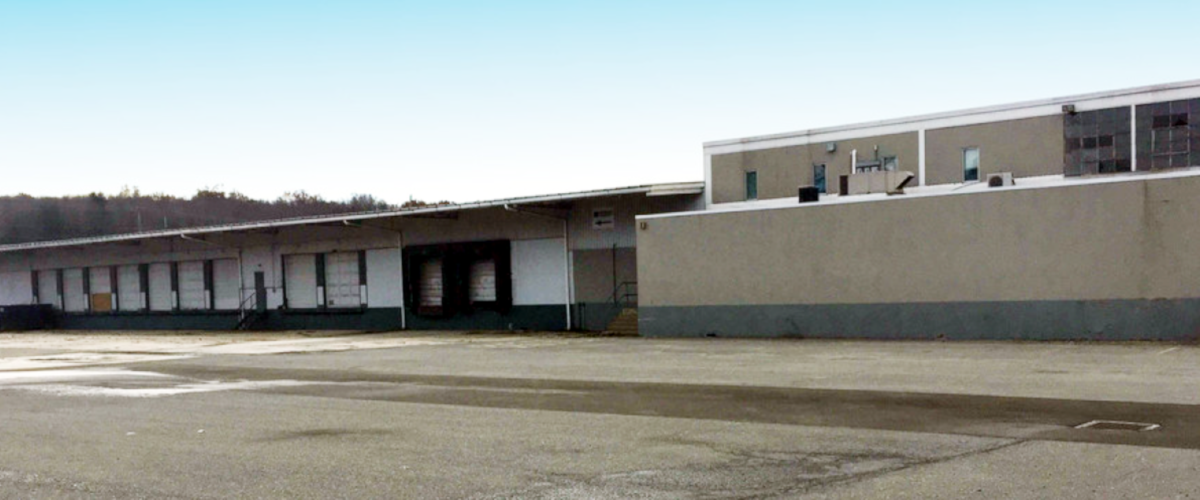
40,000 sf+/- available for lease immediately in this 154,000 sf industrial warehouse building. Space features 16′ – 26′ ceiling heights, 11 tailgate docks 9′ x 10′, adjustable drop pallet racking system and restrooms. Trash and communications not included in Lease Price and to be paid by Tenant.
Hometown (Tamaqua Postal Address)
Two warehouse spaces available in industrial building convenient to I-81
40,000 sf +/- Available
Block and Aluminum Exterior
Metal Roof
Oil and Propane Heat
Public Utilities
Wet Sprinklered
277/480 volt, 300 amp Electric
2 Restrooms
Concrete Floors
24′ x 55′ Column Spacing
16′ – 26′ Ceiling Heights
11 Loading Docks (9’x10′)
Zoned Ll (Light Industrial)
31 Schwalm Road
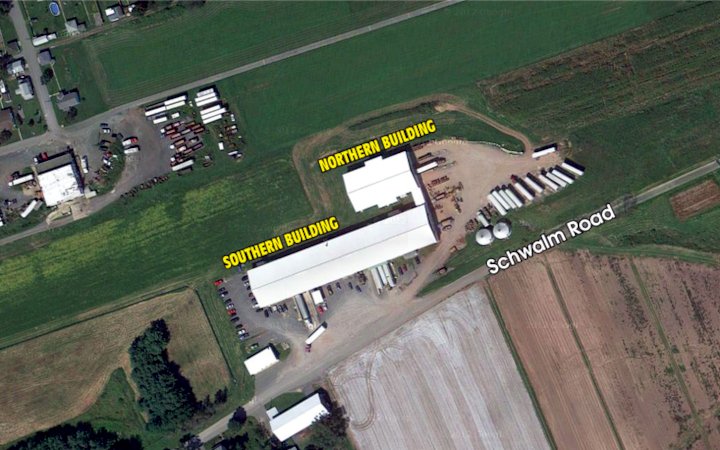
Site less than half a mile from PA Route 209, four miles from I-81 Exit 107.
Suitable for Retail or Wholesale Distribution, Equipment Sales, Produce Distribution and Packaging, Light Manufacturing, Bottling Plant.
Situated on approximate four acre site.
Additional acreage available if needed.
Commercial Industrial Space
Tower City, PA 17980
Available October 1, 2026
Northern Building – 11,000 SF
Built in 2009
Southern Building – 31,000 SF
Built in 1979 | New Roof and Trusses in 2001
The buildings are connected by an enclosed, covered 15 foot wide by 40 foot long passageway making the contiguous space 42,000 SF.
Buildings Well Insulated
Pull Type Fire Alarm System
3-phase Electric Service: 480 volt -1200 amp
Upgraded in 2009
Public Water: Tower City Borough Authority
Electricity: PPL
Private Sewer: On-site Septic System
Proposed Construction
Highridge Business Park
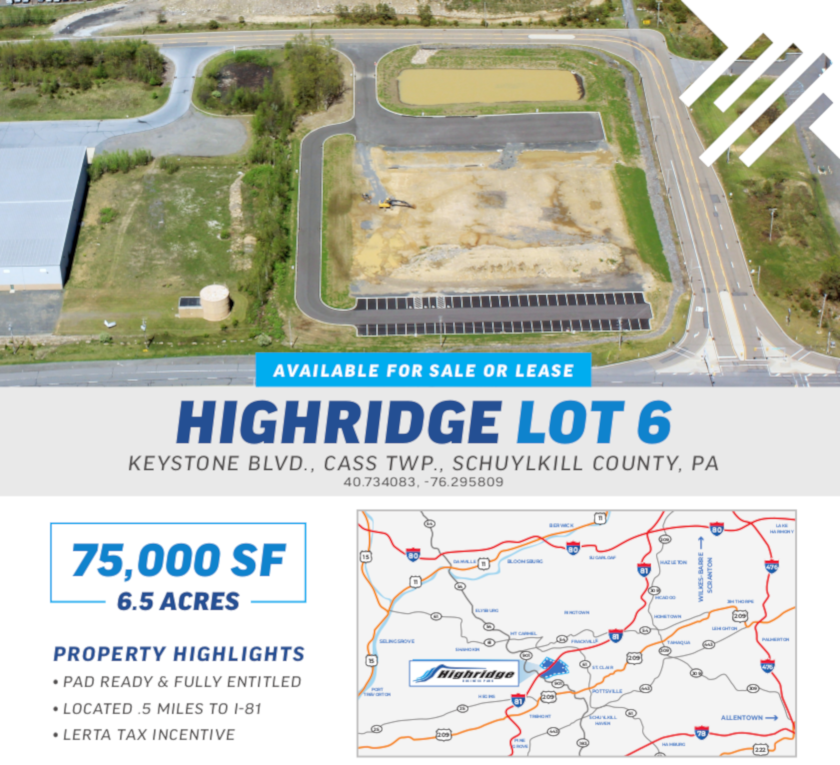
I-81 Exit 119 | 6 miles to Schuylkill Regional Airport; 5,101′ paved runway
Lot 6 Keystone Boulevard East
Building Footprint: 75.000 s.f.
Clear Height: 100 feet
Dock Doors: 10
Auto Parking: 59
Trailer Parking: 22
Highridge Business Park
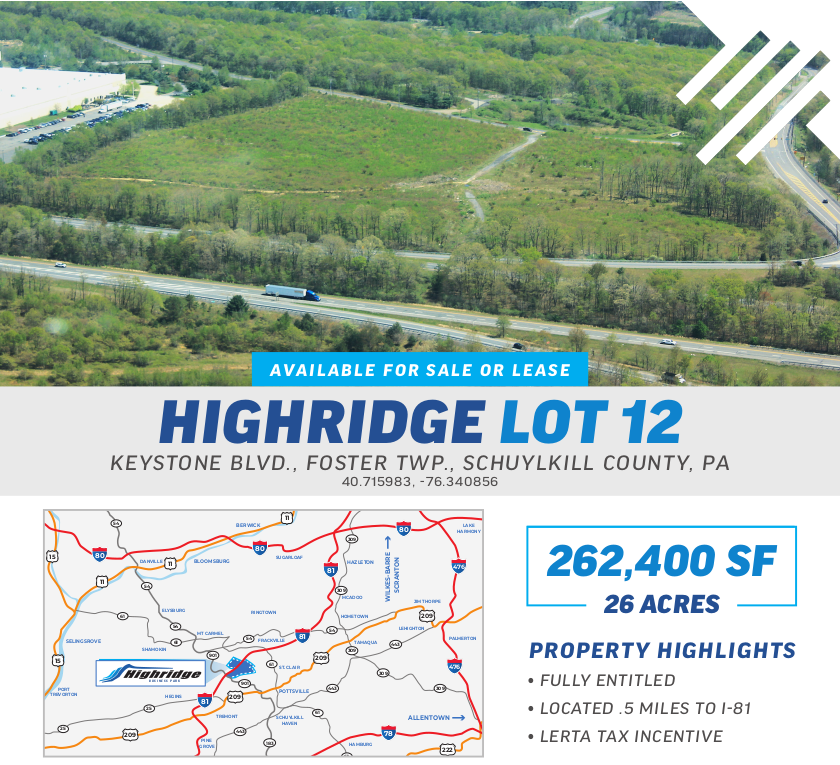
I-81 Exit 116 | 3 miles to Schuylkill Regional Airport; 5,101′ paved runway
Lot 12 Keystone Boulevard
Lot Area: 26 acres
Building Footprint: 262,400 s.f.
Clear Height: 100 feet
Dock Doors: 42
Auto Parking: 134
Trailer Parking: 96
Tremont Logistics Center
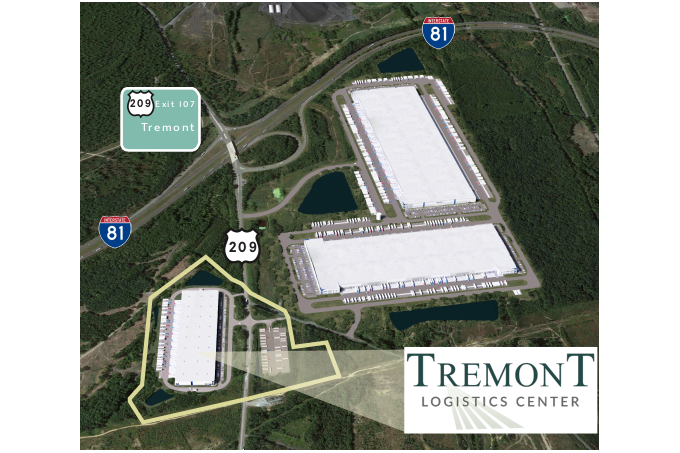 Proposed construction. I-81 Exit 107 at PA Route 209 | 11.4 miles to Schuylkill Regional Airport; 5,101′ paved runway.
Proposed construction. I-81 Exit 107 at PA Route 209 | 11.4 miles to Schuylkill Regional Airport; 5,101′ paved runway.
Building Dimensions 359’ x 1,200’
Footprint: ±426,910 s.f. proposed
Clear Height: 36′ minimum
Column Spacing: 50’ x 54’; 60’ at speed bay
Configuration: Cross-Dock
Dock Doors: ±60
Drive-in Doors: 2
Trailer Storage: 85± Trailer Spaces adjacent to building; 104± in additional satellite lot – 52 standard and 52 tandem (double) spaces
Auto Parking: ±230 Auto Spaces
Truck Court: 190’
Sprinkler System: ESFR
Mountain Valley Logistics Center
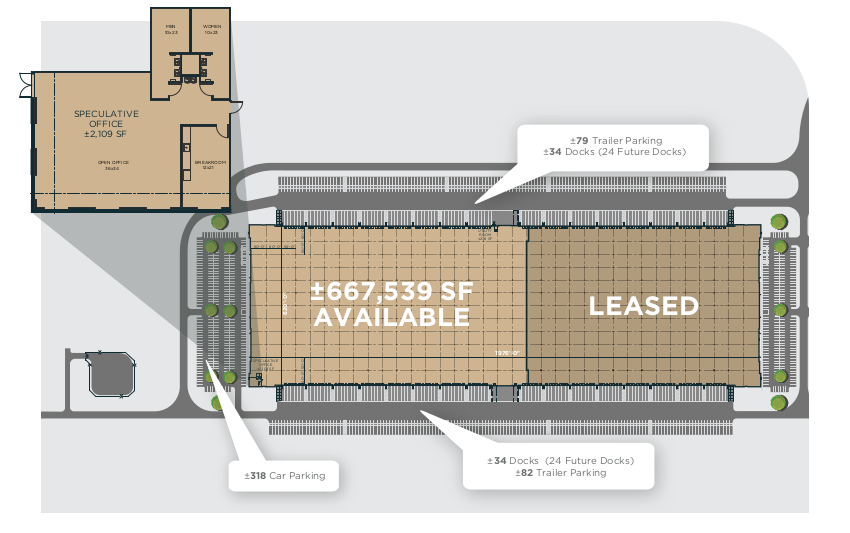
I-81 Exit 131 Burma & Morea Road, Mahanoy City | 17 miles to Schuylkill Regional Airport; 5,101′ paved runway
216 Burma Road
Barnsville, PA
Building Area ±667,539 SF
Building Dimensions 620’ x 1976’
Clear Height 40’
Column Spacing 56’ Wide x 50’ Depth
Dock Doors ±68 Doors (48 Future)
Truck Court 190’ Concrete/Asphalt
Trailer Parking ±161 Parking Spaces
Car Parking ±318 Parking Spaces
Rush Township Industrial Park
Lot 22-24
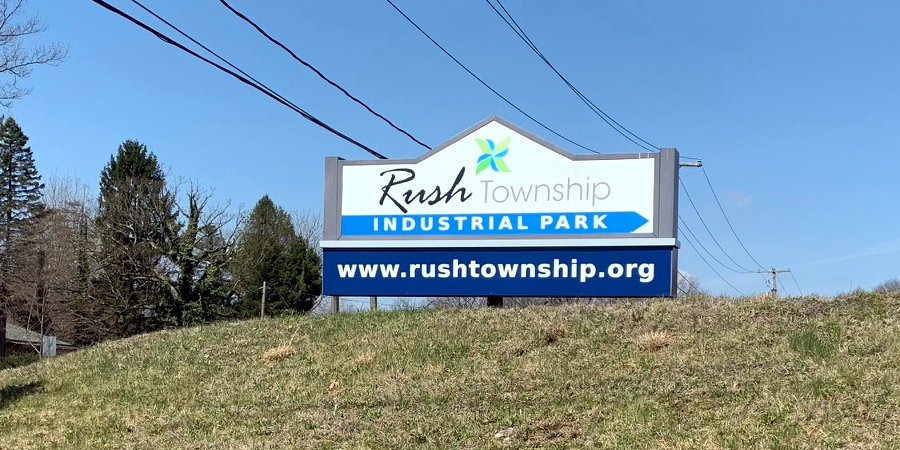
For Sale or Lease, Zoned Industrial
Total Acreage: 7.87 acres
Available Acreage: 7.87 acres
Electric: PPL
Water: Tamaqua Borough Water Authority
Sewer: Rush Township Sewer Authority

